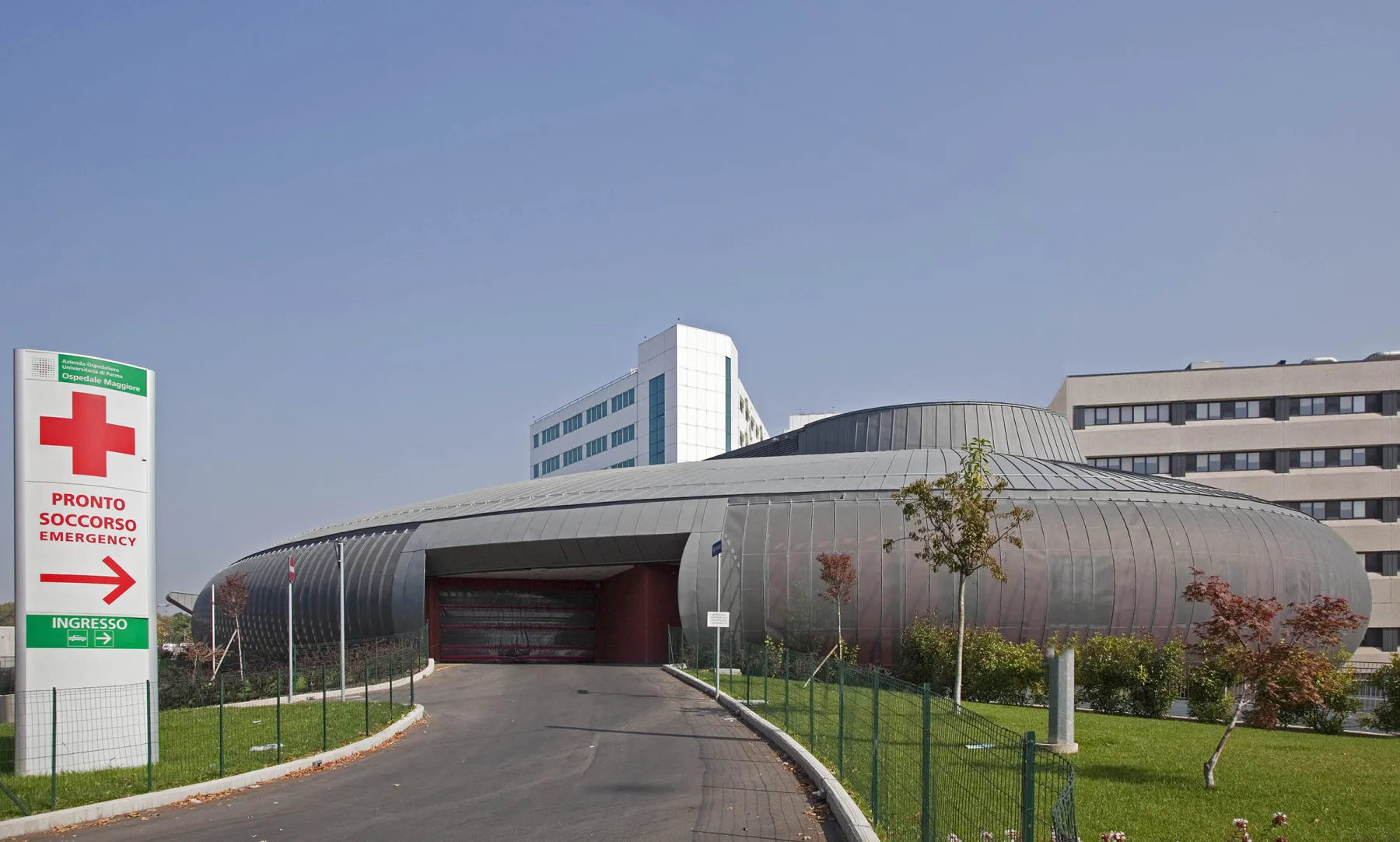

The building is an urban landmark which also takes into account the principles of sustainable construction
The project of the new Emergency Department in Parma renews the image of healthcare with an architecture that communicates efficiency of services and hospitality for users.
A 'shuttle' projected towards the future that paid particular attention to the impact and recognizability of the volume but also to the organization of the interior’s functional relationships. The building is an urban landmark which also takes into account the principles of sustainable construction. Light is an important element of the project, expertly designed to be filtered through the skylights in the roof.
The sinuous volume is the expression of the most advanced technology that combines space and materials to give shape to a new architecture that bestows the city with a quality intervention.
Additional information and dimensional data

Place
Parma
Typology
Ospedale
Year
2005 - 2010
Size
Surface area: 8,700 m2
Client
Impresa Pizzarotti
Services performed
Final Design Phase
Amount referring to the starting year
€ 9.569.100,00











