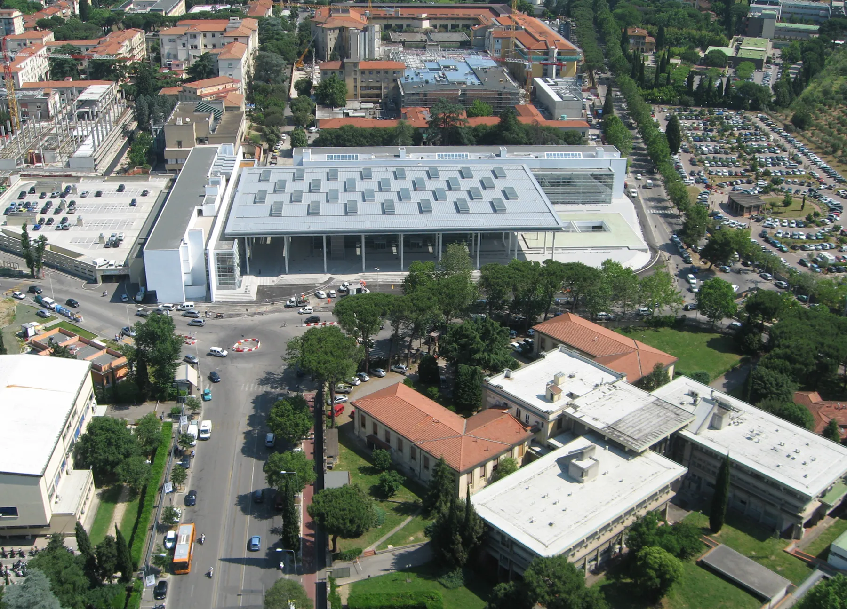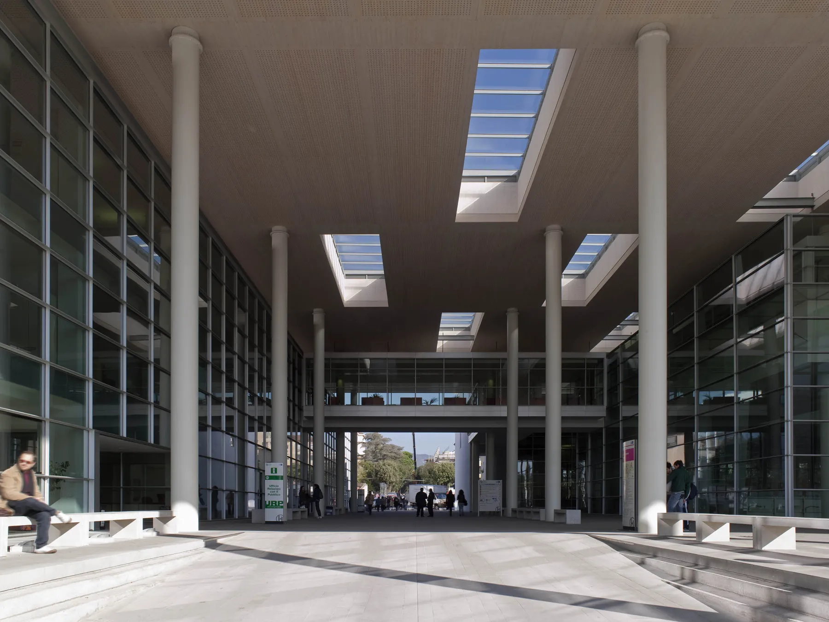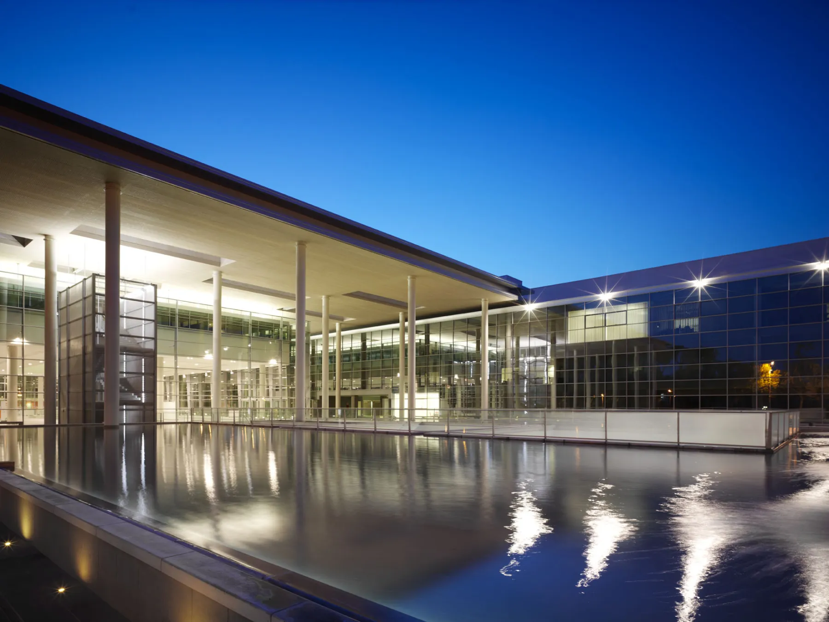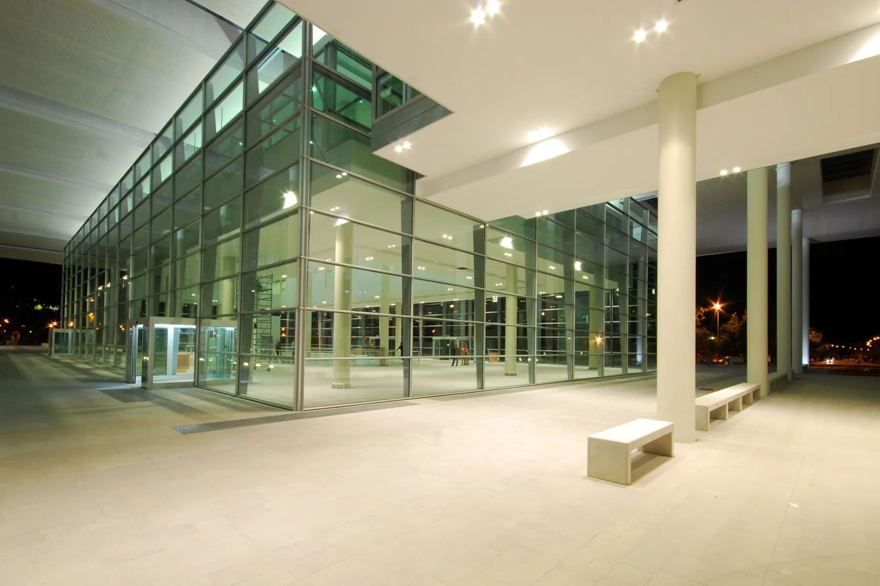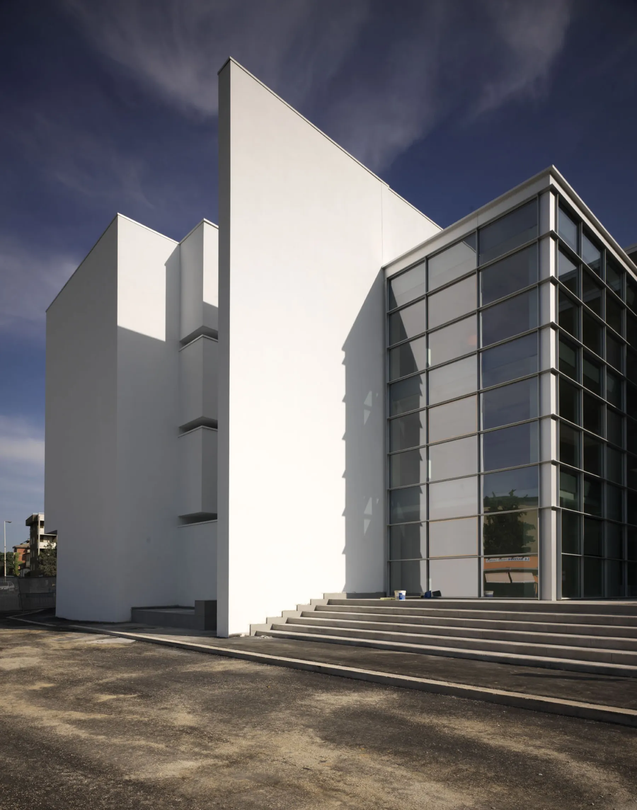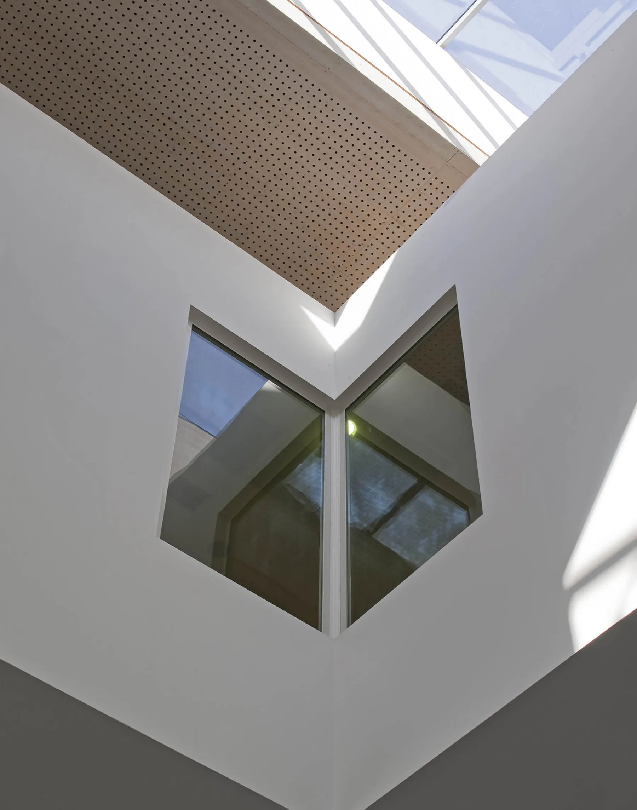
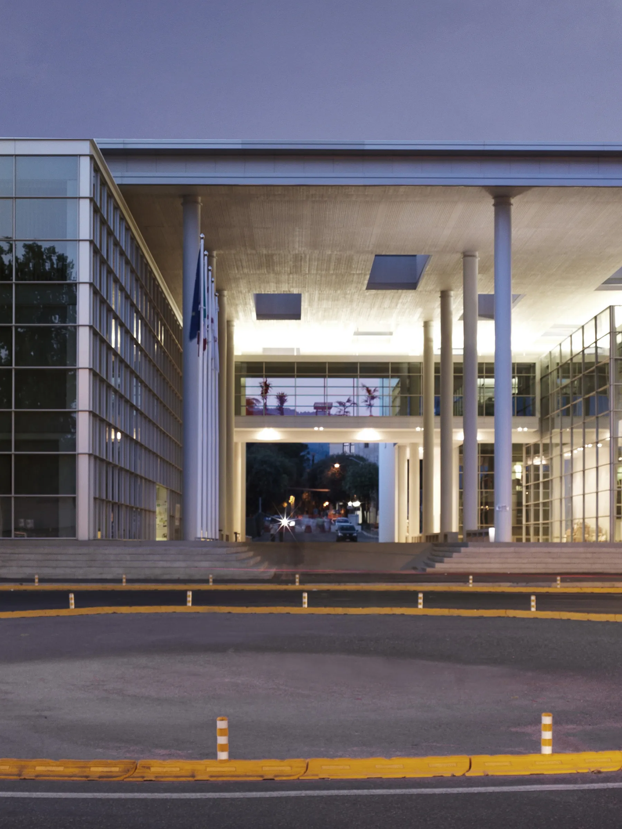
'Scenic interface' with the city and 'gateway' to the entire hospital campus
The New Entrance to Careggi, developed by CSPE, plays a strategic role both as an urban hub and as an architectural presence towards Careggi and Florence.
Located at the northern end of the healthcare district, the project fulfills the role of 'scenic interface' with the city and 'gateway' to the entire hospital campus. In addition to the functional organization, the architectural solution addresses the urban character of the intervention which is divided into four main blocks: the Multi-zonal (7,616 m2) where spaces for offices and teaching are provided; the Management (6,212 m2) with the offices of the URP (Public Relations Office) and the Documentary Space on the History of Careggi; the Hall (5,767 m2) with the commercial area, the conference room, the reception area, the main offices of the General Management, the Health Management and the Administrative Management; the car park which is spread over three levels and houses a total of 429 parking spaces.
Additional information and dimensional data

Place
Florence
Typology
Sanità
Year
2007 - 2010
Size
Surface area: 19,596 m2
Parking: 13,000 m2 (429 parking spaces)
Client
Careggi University Hospital
Amount referring to the starting year
€ 33.387.707,93
Collaborations
Ipostudio
Arch. Elio Di Franco
aei progetti S.r.l.
Consiliun S.r.l.
Gipieffe Architettura
