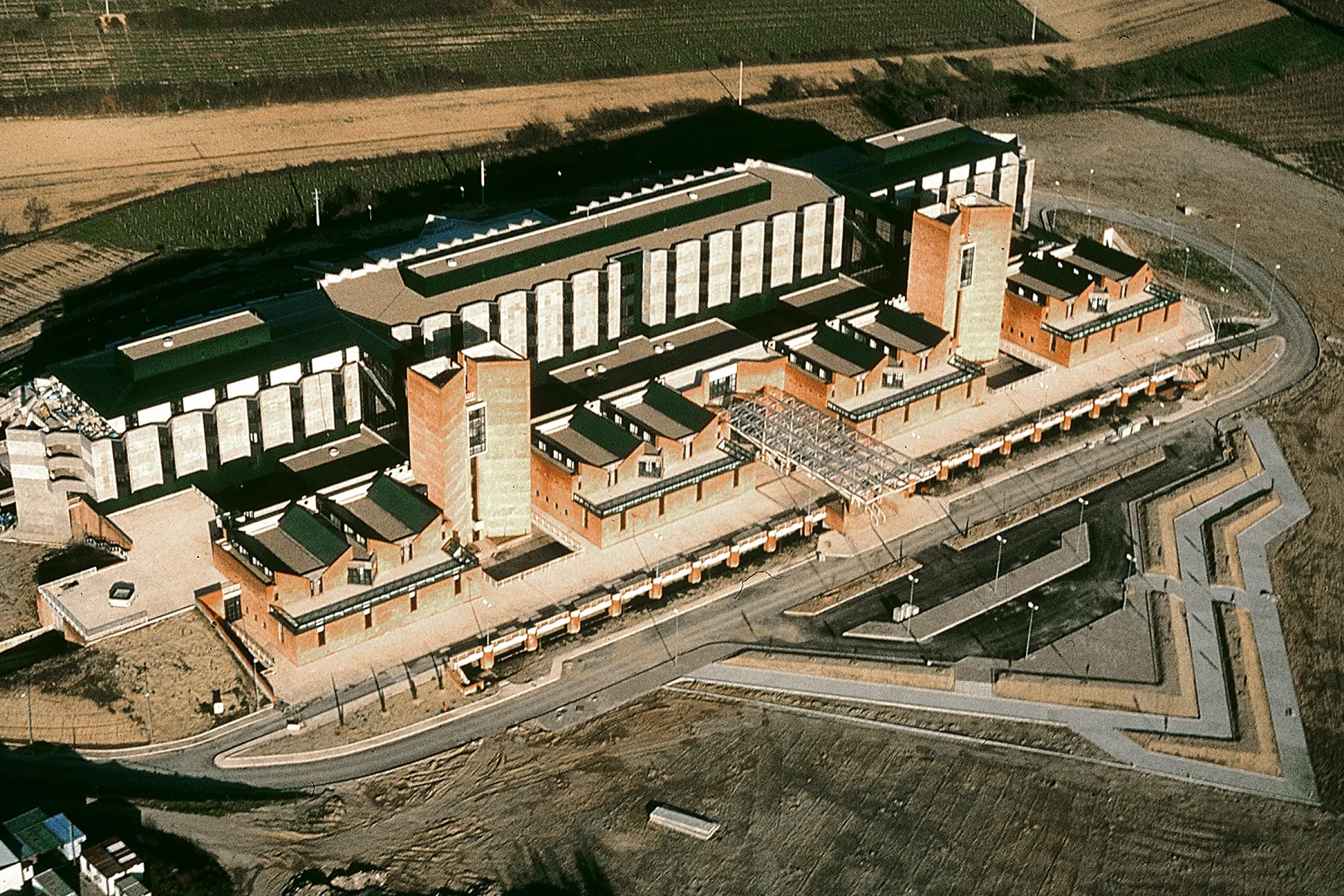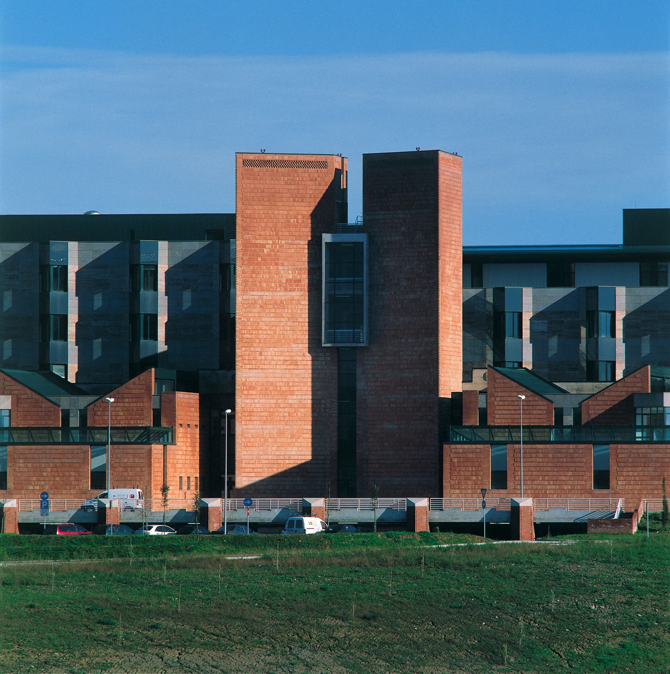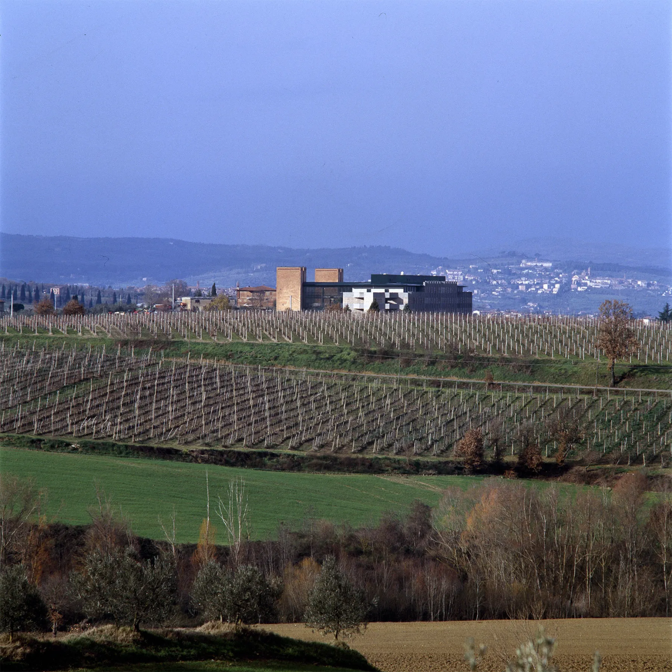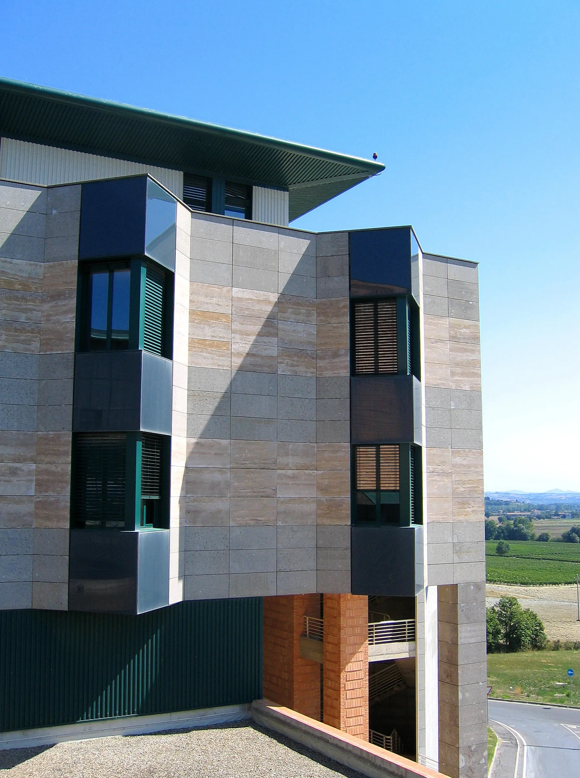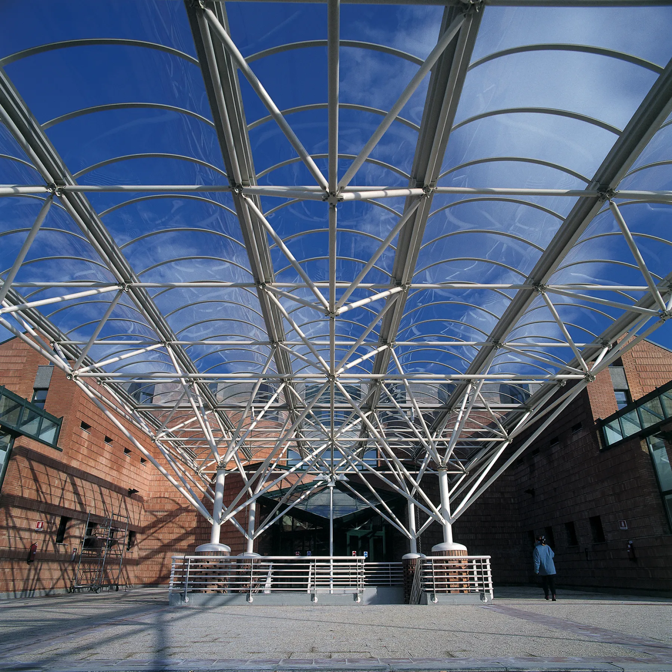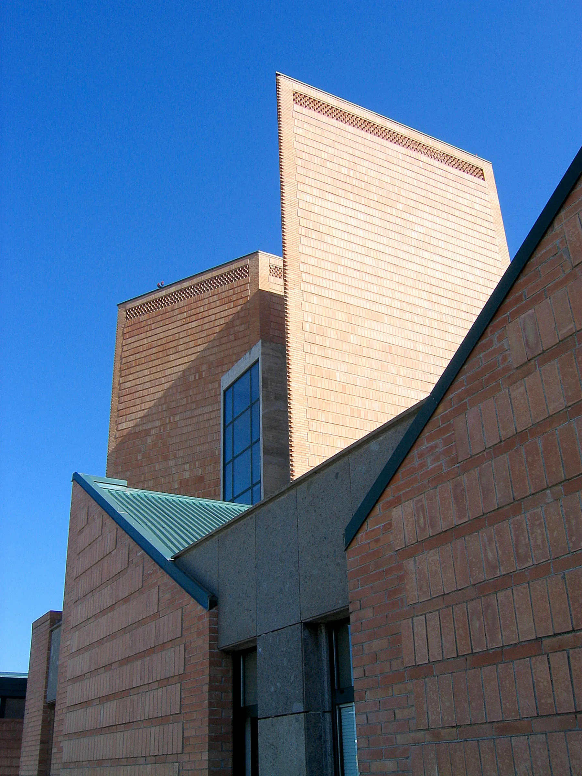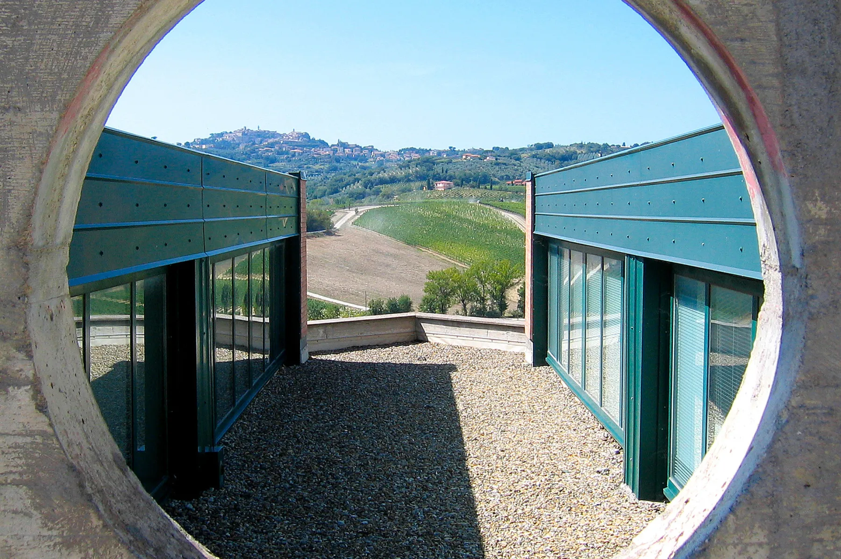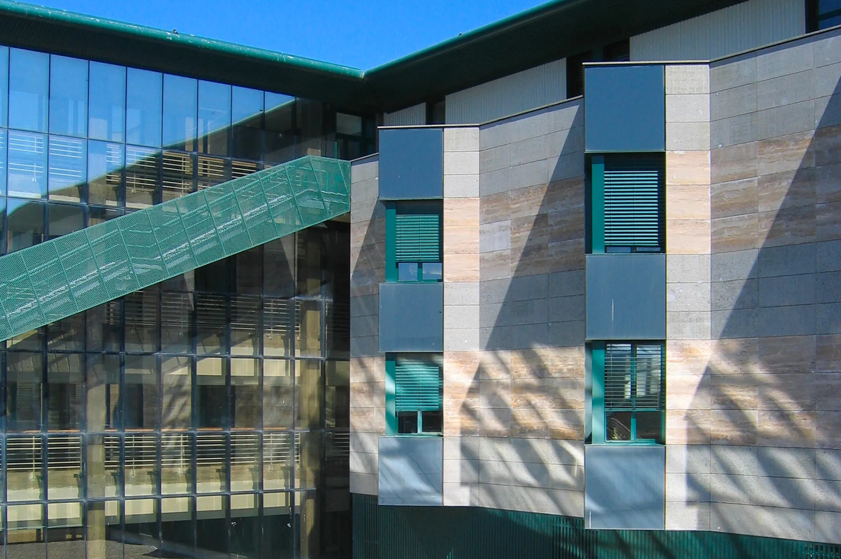
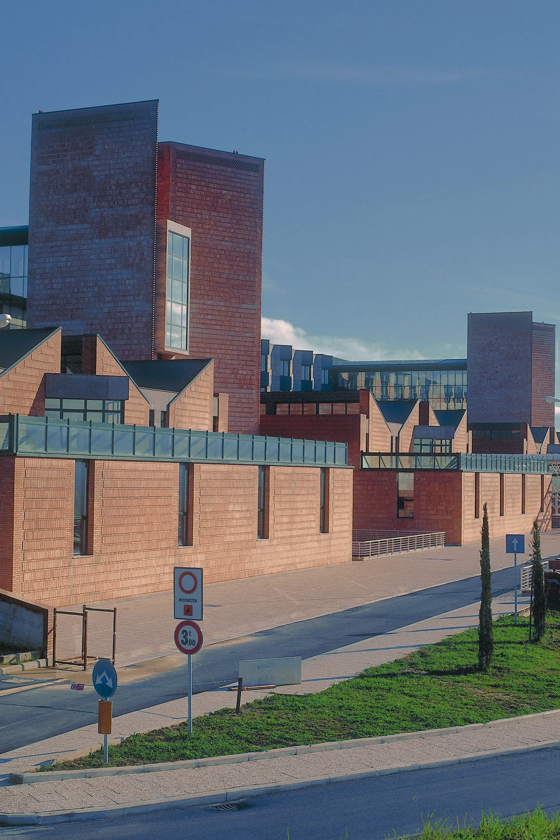
An architectural emergency in harmony with the environment
The project develops around the relationship between buildings and nature in search of a dialogue between the environmental conditions and the predominant typologies of the context. The objective is to enhance the consolidated landscape with a new intervention that takes the form of an architectural emergency in harmony with the environment.
The new architecture thus fits into a typical setting of the Tuscan countryside at a sunny sub-ridge surrounded by land cultivated with vineyards and dotted with small villages.
The plan presents a clear geometric legibility which favors organization along the transversal axis: the orthogonality is emphasized by the double-volume spine gallery lit from above which facilitates orientation and, like an urban street, represents a privileged place for socializing and meeting.
The project addresses aspects relating to the psycho-physical comfort of the internal space with integrated choices that pay equal attention to technological issues as to the definition of color solutions, furnishings, light diffusion and finishes.
In 2002 the Montepulciano Hospital (Siena) was awarded by UNICEF-WHO (World Health Organization) as the fourth "most humanized hospital" and recognized by the "Patient's Rights Tribunal" as "the safest and most welcoming hospital in Italy"
Additional information and dimensional data

Place
Montepulciano (SI)
Typology
Ospedale
Year
1993 - 2000
Size
Dimensional data: 50,000 m2
Healthcare facilities: 255 beds
Client
USL 31 della Valdichiana
Services performed
Pre-Design, Design Development Project, Final Design Phase, Safety Coordination in the Design and Constuction Documentation phase, Project Management, fixed and mobile furnishings
Amount referring to the starting year
€ 47.900.000,00
Collaborations
Ing. Arch Pier Ludovico Rupi
Prof. Arch. Manlio Marchetta

